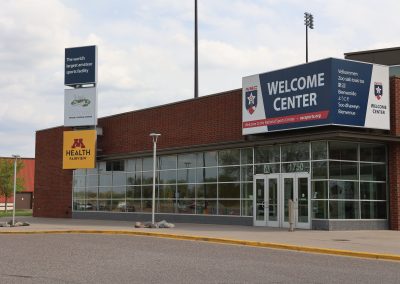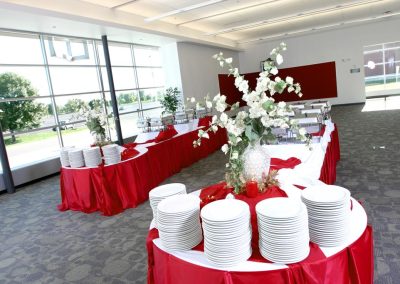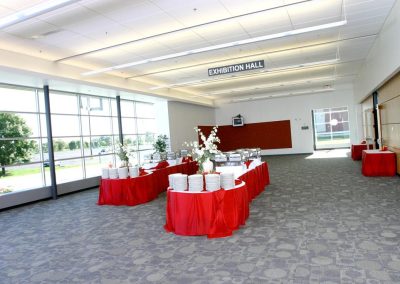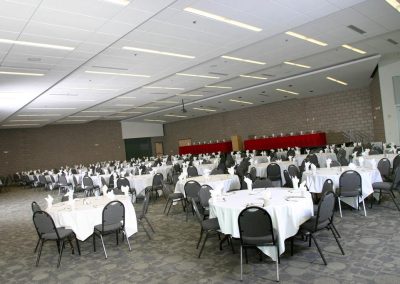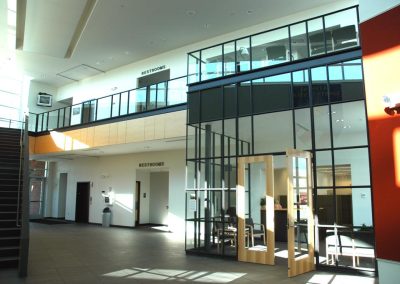World-class sporting, meeting and convention space overlooking NSC stadium. The flexible meeting space of the Welcome Center can accommodate a wide range of group sizes, from small groups up to large gatherings of 500 people. A variety of rooms and spaces with event or conference style seating setup available. There is potential to use adjoining outdoor space on the NSC campus for conference activities. Venue includes the Grand Hall, Exhibition Hall and Terrace.
Welcome Center
FACILITY & FIELD USE BY RESERVATION ONLY.
NO OPEN PLAY PERMITTED
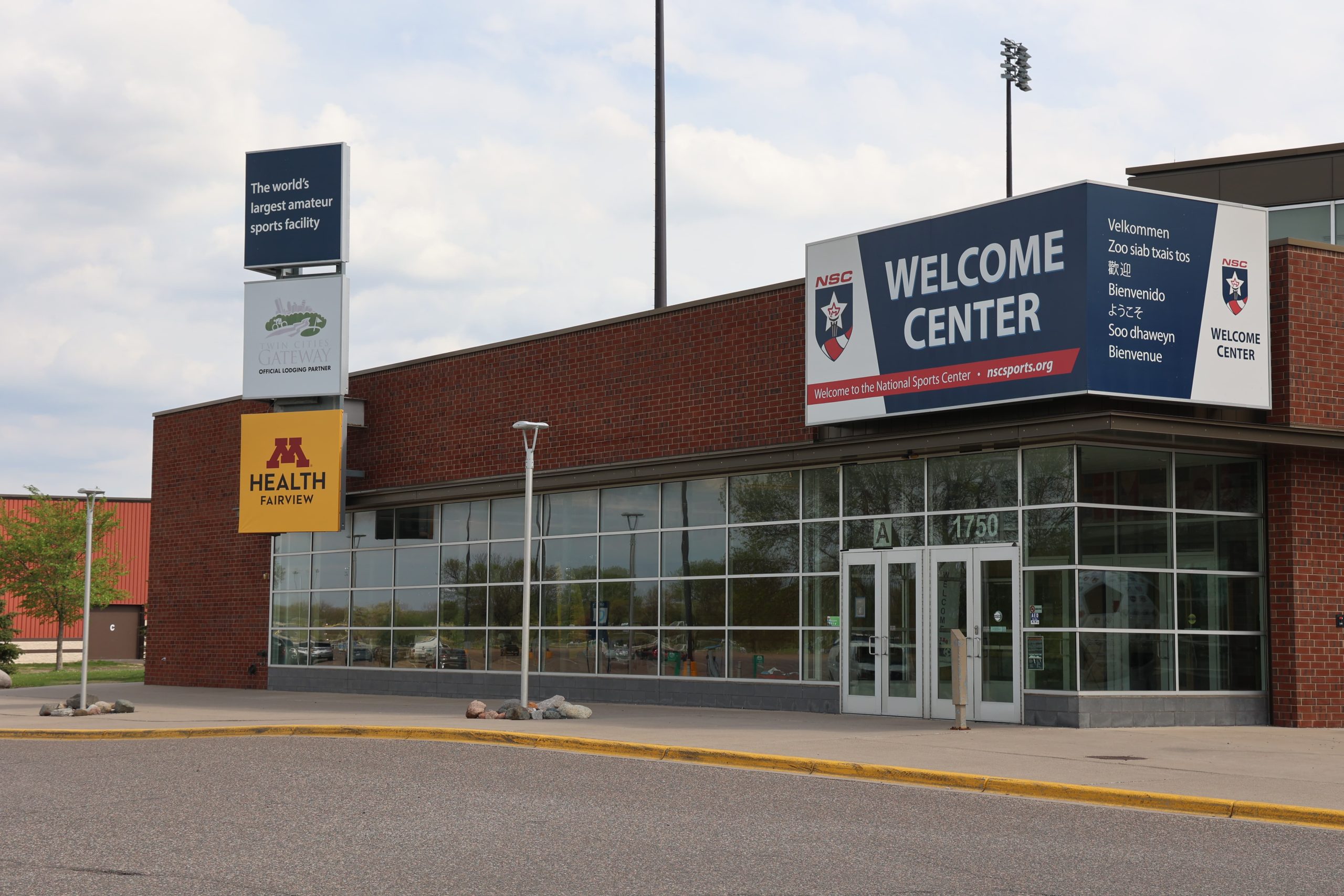
About
Features & Amenities
Room Size: 89 ft. x 62 ft. - approximately 5,600 sq. ft. with ceiling heights of 15 ft.
Capacity: 200-500+
Amenities:
-
Facility owned tables and chairs
-
Built in sound system
-
Adjustable lighting
-
Wireless Internet access upon request
-
On-site audio/video equipment available
-
Exhibition Hall serves as pre-function area
-
Located on main level
Room Size: 89 ft. x 35 ft. - approximately 3,000 sq. ft. with ceiling heights of 15 ft.
Capacity: 150-250
Amenities:
-
Facility owned tables and chairs
-
Adjustable lighting
-
Wireless Internet access upon request
-
Adjacent to Grand Hall
-
Beautiful all glass atrium overlooks the outdoors
-
Located on main level
Room Size: 70 ft. x 22 ft. - approximately 1,540 sq. ft.
Capacity: 50-100
Amenities:
-
Overlooks the outdoor stadium
-
Relaxed and informal atmosphere


